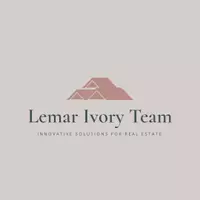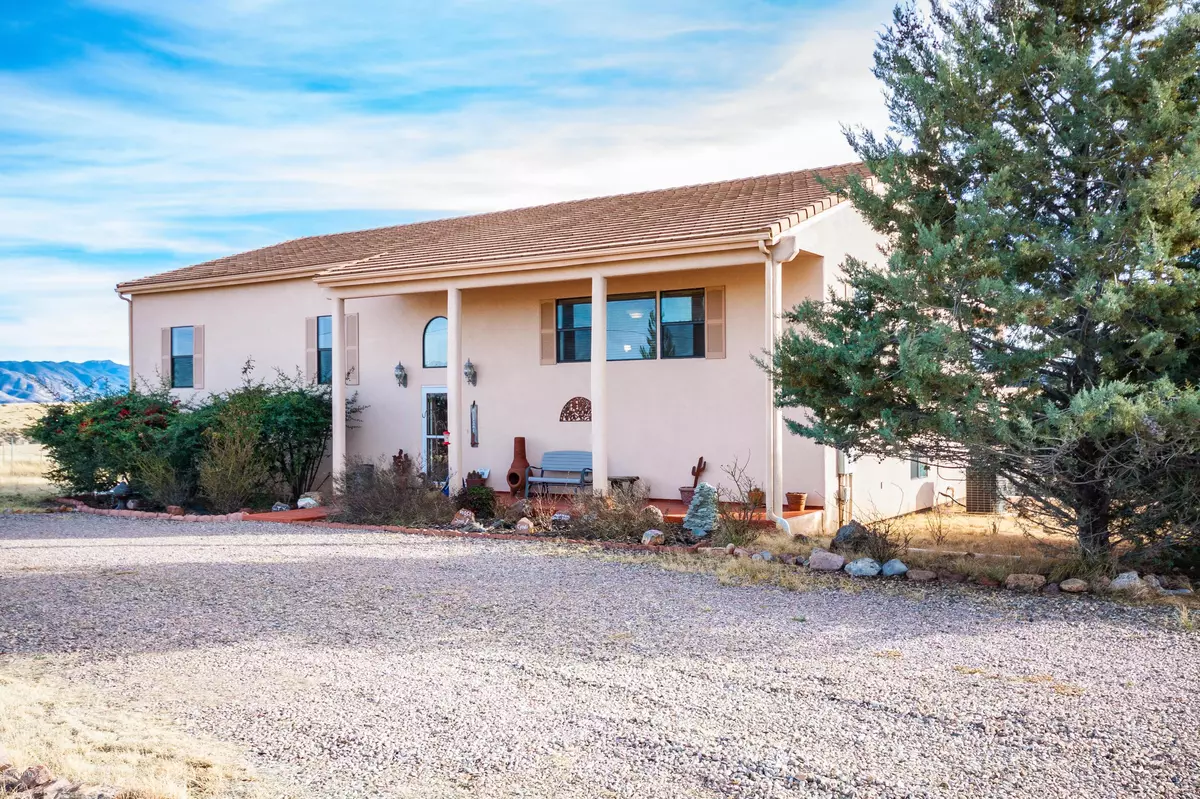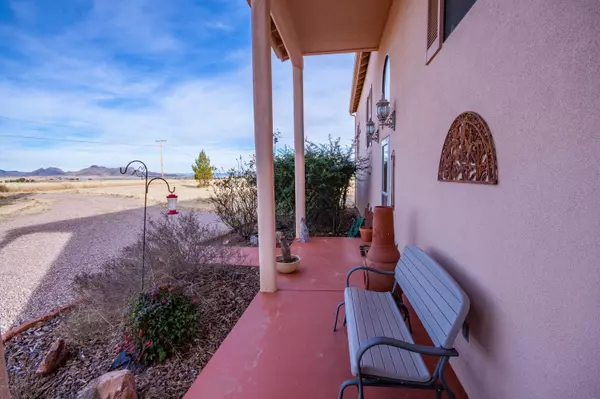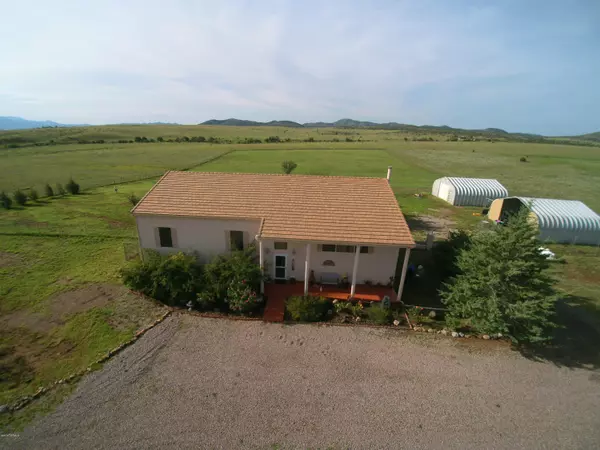$299,000
$319,000
6.3%For more information regarding the value of a property, please contact us for a free consultation.
3 Beds
3 Baths
2,783 SqFt
SOLD DATE : 04/25/2018
Key Details
Sold Price $299,000
Property Type Single Family Home
Sub Type Single Family Residence
Listing Status Sold
Purchase Type For Sale
Square Footage 2,783 sqft
Price per Sqft $107
MLS Listing ID 21724031
Sold Date 04/25/18
Style Ranch
Bedrooms 3
Full Baths 2
Half Baths 1
Year Built 2004
Annual Tax Amount $3,363
Tax Year 2016
Lot Size 4.780 Acres
Acres 4.78
Property Description
GOT DOGS? This is the perfect home for the dog breeder or owner with a full kennel setup and lots of area for the dogs to roam. Ever think of planting a vineyard? 5 fenced acres with good Elgin wine country soil. Great family home -3 Bd/2Ba, Great Room, huge kitchen with lots of storage. An extra large deck/balcony off the Great Room/dining room opens up to amazing Elgin mountain and grassland views. 2 metal sheds - 1 open for parking/storage and 1 fully enclosed for a workshop. RV hookup, private well, mostly fenced. Huge bonus room downstairs could be converted to a game room, man cave or guest quarters, with a partially finished bathroom. Great storage everywhere! Wide open views, room for horses & all your hobbies. Perfect country home for a growing family or a hobby enthusiast.
Location
State AZ
County Santa Cruz
Area Scc-Elgin
Zoning Sonoita - CALL
Rooms
Other Rooms Bonus Room, Rec Room, Storage
Guest Accommodations None
Dining Room Great Room
Kitchen Compactor, Desk, Dishwasher, Double Sink, Freezer, Garbage Disposal, Gas Range, Refrigerator
Interior
Interior Features Ceiling Fan(s), Foyer, Walk In Closet(s)
Hot Water Propane
Heating Electric, Forced Air
Cooling Central Air
Flooring Carpet, Ceramic Tile, Vinyl
Fireplaces Number 1
Fireplaces Type Wood Burning
Fireplace Y
Laundry Dryer, Laundry Room, Sink, Washer
Exterior
Exterior Feature Dog Run, Workshop
Parking Features Separate Storage Area
Pool None
Community Features None
Amenities Available None
View Mountains
Roof Type Shingle
Accessibility None
Road Frontage Dirt, Gravel
Private Pool No
Building
Lot Description Subdivided
Story Two
Sewer Septic
Water Pvt Well (Registered)
Level or Stories Two
Schools
Elementary Schools Other
Middle Schools Other
High Schools Other
School District Other
Others
Senior Community No
Acceptable Financing Cash, Conventional, Submit, VA
Horse Property No
Listing Terms Cash, Conventional, Submit, VA
Special Listing Condition None
Read Less Info
Want to know what your home might be worth? Contact us for a FREE valuation!

Our team is ready to help you sell your home for the highest possible price ASAP

Copyright 2025 MLS of Southern Arizona
Bought with Long Realty-Benson
"My job is to find and attract mastery-based agents to the office, protect the culture, and make sure everyone is happy! "







