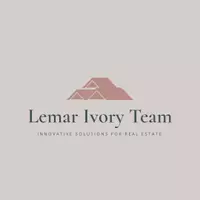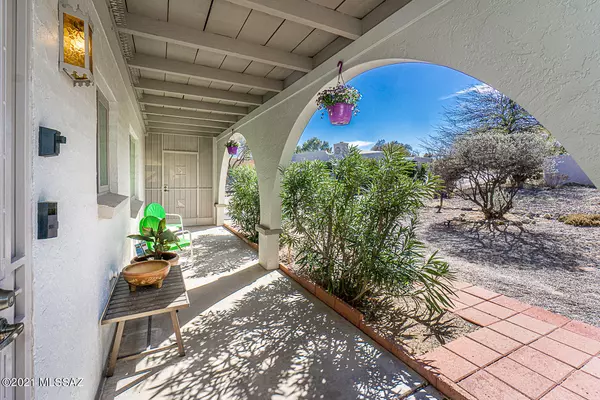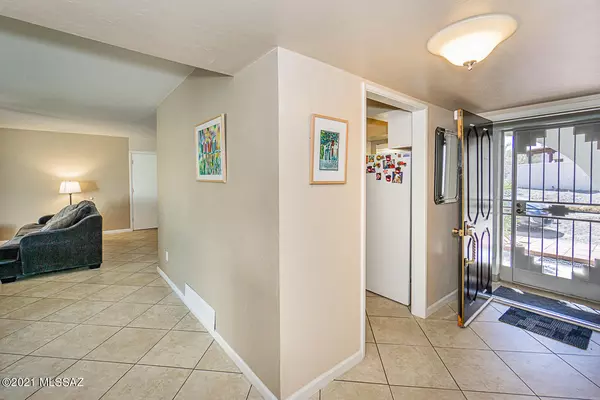$240,000
$229,900
4.4%For more information regarding the value of a property, please contact us for a free consultation.
3 Beds
2 Baths
1,500 SqFt
SOLD DATE : 05/12/2021
Key Details
Sold Price $240,000
Property Type Single Family Home
Sub Type Single Family Residence
Listing Status Sold
Purchase Type For Sale
Square Footage 1,500 sqft
Price per Sqft $160
Subdivision La Canada Desert Homesites(1-2)
MLS Listing ID 22107158
Sold Date 05/12/21
Style Territorial
Bedrooms 3
Full Baths 2
HOA Fees $23/mo
HOA Y/N Yes
Year Built 1972
Annual Tax Amount $1,352
Tax Year 2020
Lot Size 5,227 Sqft
Acres 0.12
Property Description
RETIRE IN STYLE AND ENJOY THE SERENITY THAT THIS FANTASTIC 3BD/2BA/1.5CAR GARAGE HOME OFFERS. Located in the popular La Canada Desert Homes neighborhood this Beautiful home has a Great room concept with ceramic tile flooring and large sliding door to access a private backyard. Lovely kitchen with Quartz counters, upgraded induction range, upgraded microwave, breakfast bar and plenty of cabinetry. 3rd bedroom with tile flooring and double doors can be used as a den or office. Spacious master bedroom offers a bath with tiled walk in-shower. Enjoy your afternoons at the fully landscaped and low care backyard with Hot tub. Additional private front porch perfect for relaxing. This home has a lot of extras: Anderson energy star sliding glass and windows, alarm system, water softener, large
Location
State AZ
County Pima
Community La Canada Desert Homes
Area Green Valley Northwest
Zoning Green Valley - TR
Rooms
Other Rooms Workshop
Guest Accommodations None
Dining Room Breakfast Bar, Breakfast Nook
Kitchen Dishwasher, Electric Range, Garbage Disposal, Microwave, Refrigerator
Interior
Interior Features Ceiling Fan(s), ENERGY STAR Qualified Windows, Foyer, Walk In Closet(s), Water Softener
Hot Water Natural Gas
Heating Forced Air, Gas Pac, Natural Gas
Cooling Central Air, Gas
Flooring Carpet, Ceramic Tile
Fireplaces Type None
Fireplace N
Laundry Dryer, Storage, Washer
Exterior
Garage Additional Garage
Garage Spaces 1.0
Fence Block, Stucco Finish
Pool None
Community Features None
View Residential
Roof Type Built-Up
Accessibility None
Road Frontage Paved
Private Pool No
Building
Lot Description Dividable Lot, East/West Exposure, Subdivided
Story One
Sewer Connected
Water Water Company
Level or Stories One
Schools
Elementary Schools Continental
Middle Schools Continental
High Schools Walden Grove
School District Continental Elementary School District #39
Others
Senior Community Yes
Acceptable Financing Cash, Conventional
Horse Property No
Listing Terms Cash, Conventional
Special Listing Condition None
Read Less Info
Want to know what your home might be worth? Contact us for a FREE valuation!

Our team is ready to help you sell your home for the highest possible price ASAP

Copyright 2024 MLS of Southern Arizona
Bought with Gateway Realty International

"My job is to find and attract mastery-based agents to the office, protect the culture, and make sure everyone is happy! "







