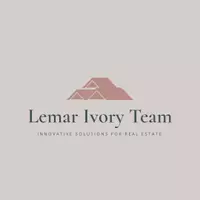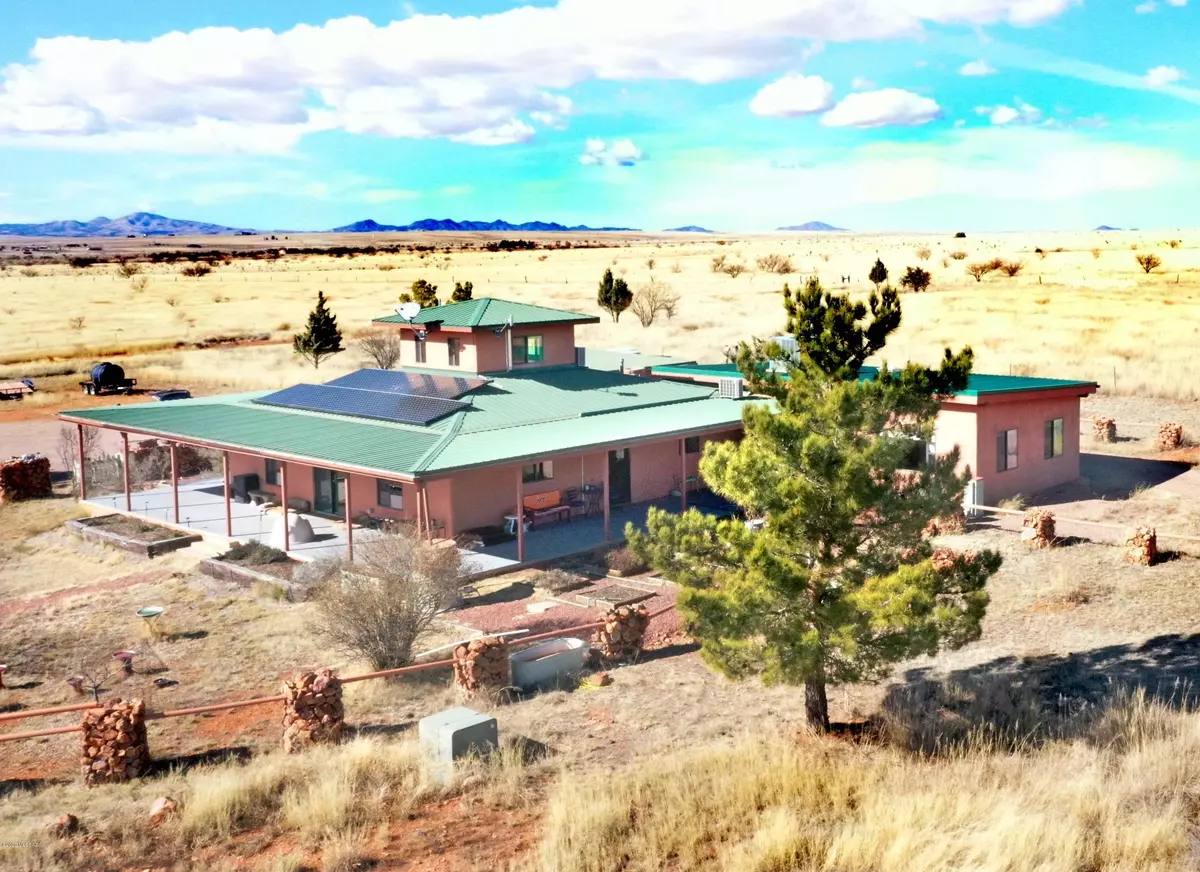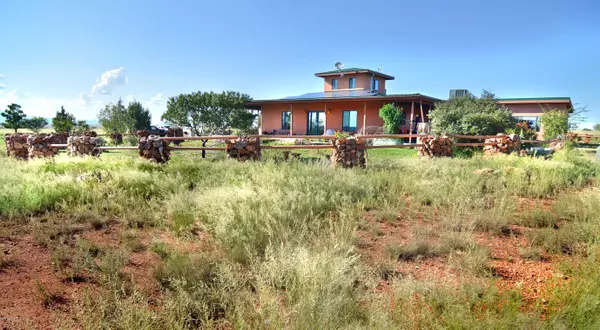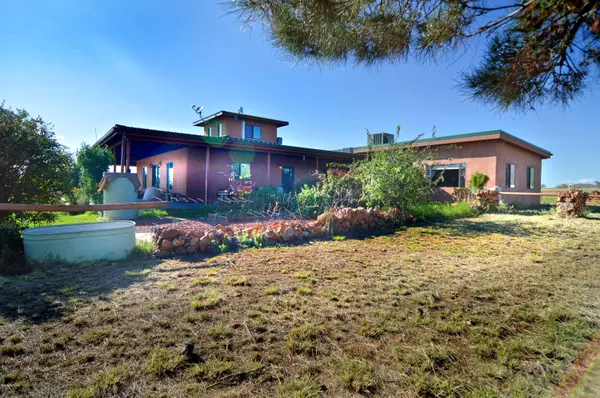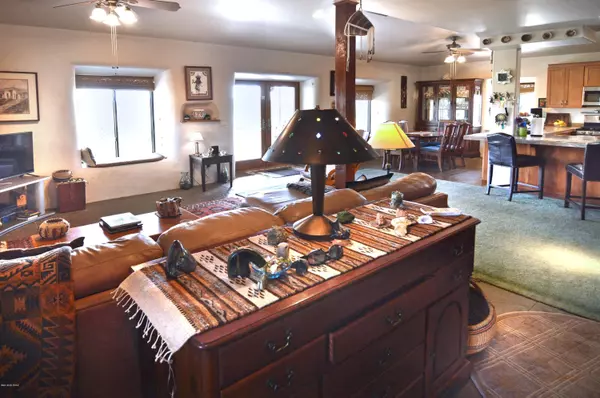$505,000
$529,000
4.5%For more information regarding the value of a property, please contact us for a free consultation.
2 Beds
3 Baths
2,318 SqFt
SOLD DATE : 11/30/2020
Key Details
Sold Price $505,000
Property Type Single Family Home
Sub Type Single Family Residence
Listing Status Sold
Purchase Type For Sale
Square Footage 2,318 sqft
Price per Sqft $217
Subdivision Other/Unknown
MLS Listing ID 21926392
Sold Date 11/30/20
Style Territorial
Bedrooms 2
Full Baths 2
Half Baths 1
HOA Y/N No
Year Built 2006
Annual Tax Amount $4,912
Tax Year 2018
Lot Size 20.000 Acres
Acres 20.0
Property Description
Expertly built by regional builder Paul Finley, this uncommon STRAWBALE has many, many features & surprises. Sharing its northern boundary w/historic ROSE TREE RANCH, local color & ranch ambiance are guaranteed as are breathtaking panoramic views of the Mustangs, Whetstones, Huachucas, Canelos & other surrounding features. The level of privacy & regional flavor here warms the heart. 2,318sf living space includes 2Be & 2.5Ba, a small upstairs Study (w half Bath) & a small TV/reading room. Additionally, there is a 30'x50' metal building w/110V power for projects & hobbies. 1,285sf of covered porches wrap the home, providing ideal year-round outdoor living & stunning views. The property is fully fenced. See attached Seller FACT SHEETS for deep insight into all that this property has to offer.
Location
State AZ
County Santa Cruz
Area Scc-Elgin
Zoning Other -GR
Rooms
Other Rooms Den, Storage
Guest Accommodations None
Dining Room Dining Area
Kitchen Convection Oven, Dishwasher, Double Sink, Exhaust Fan, Gas Range, Lazy Susan, Microwave, Refrigerator
Interior
Interior Features Ceiling Fan(s), Dual Pane Windows, Low Emissivity Windows, Primary Downstairs, Storage, Vaulted Ceilings, Walk In Closet(s), Whl Hse Air Filt Sys, Workshop
Hot Water Propane
Heating Heat Pump, Mini-Split, Radiant
Cooling Heat Pump
Flooring Ceramic Tile, Wood
Fireplaces Type See Remarks
Fireplace Y
Laundry Dryer, Laundry Room, Storage, Washer
Exterior
Exterior Feature Courtyard, Shed, Workshop
Parking Features Electric Door Opener, Extended Length
Garage Spaces 2.0
Fence Barbed Wire, Field
Community Features Horses Allowed
View Mountains, Panoramic, Rural, Sunrise, Sunset
Roof Type Metal
Accessibility None
Road Frontage Dirt, Gravel
Private Pool No
Building
Lot Description Dividable Lot, East/West Exposure, Elevated Lot, North/South Exposure
Story Two
Sewer Septic
Water Private Well
Level or Stories Two
Schools
Elementary Schools Other
Middle Schools Other
High Schools Other
School District Other
Others
Senior Community No
Acceptable Financing Cash, Conventional, Submit, VA
Horse Property Yes - By Zoning
Listing Terms Cash, Conventional, Submit, VA
Special Listing Condition None
Read Less Info
Want to know what your home might be worth? Contact us for a FREE valuation!

Our team is ready to help you sell your home for the highest possible price ASAP

Copyright 2025 MLS of Southern Arizona
Bought with Magic Land Realty & Investment
"My job is to find and attract mastery-based agents to the office, protect the culture, and make sure everyone is happy! "

